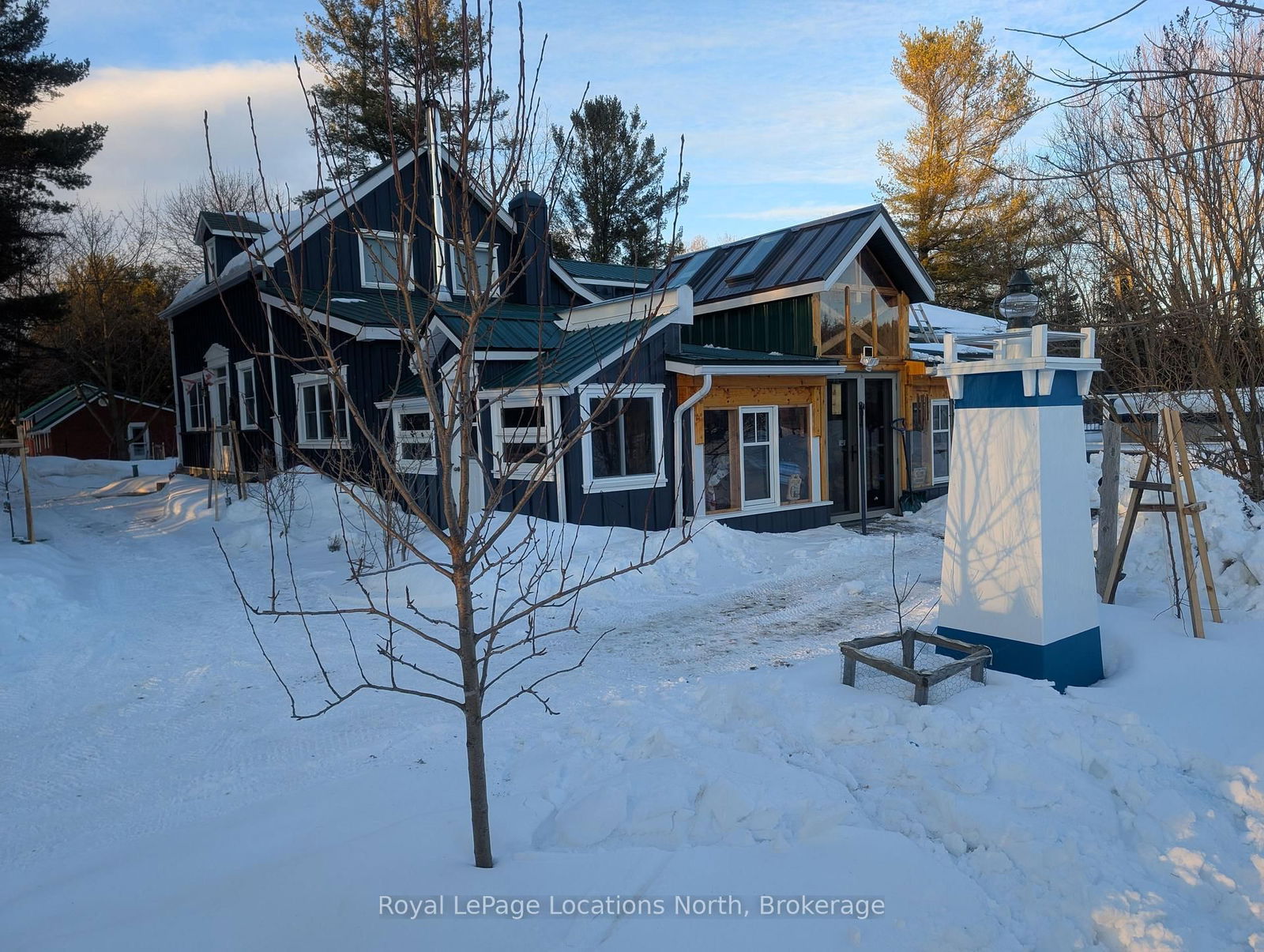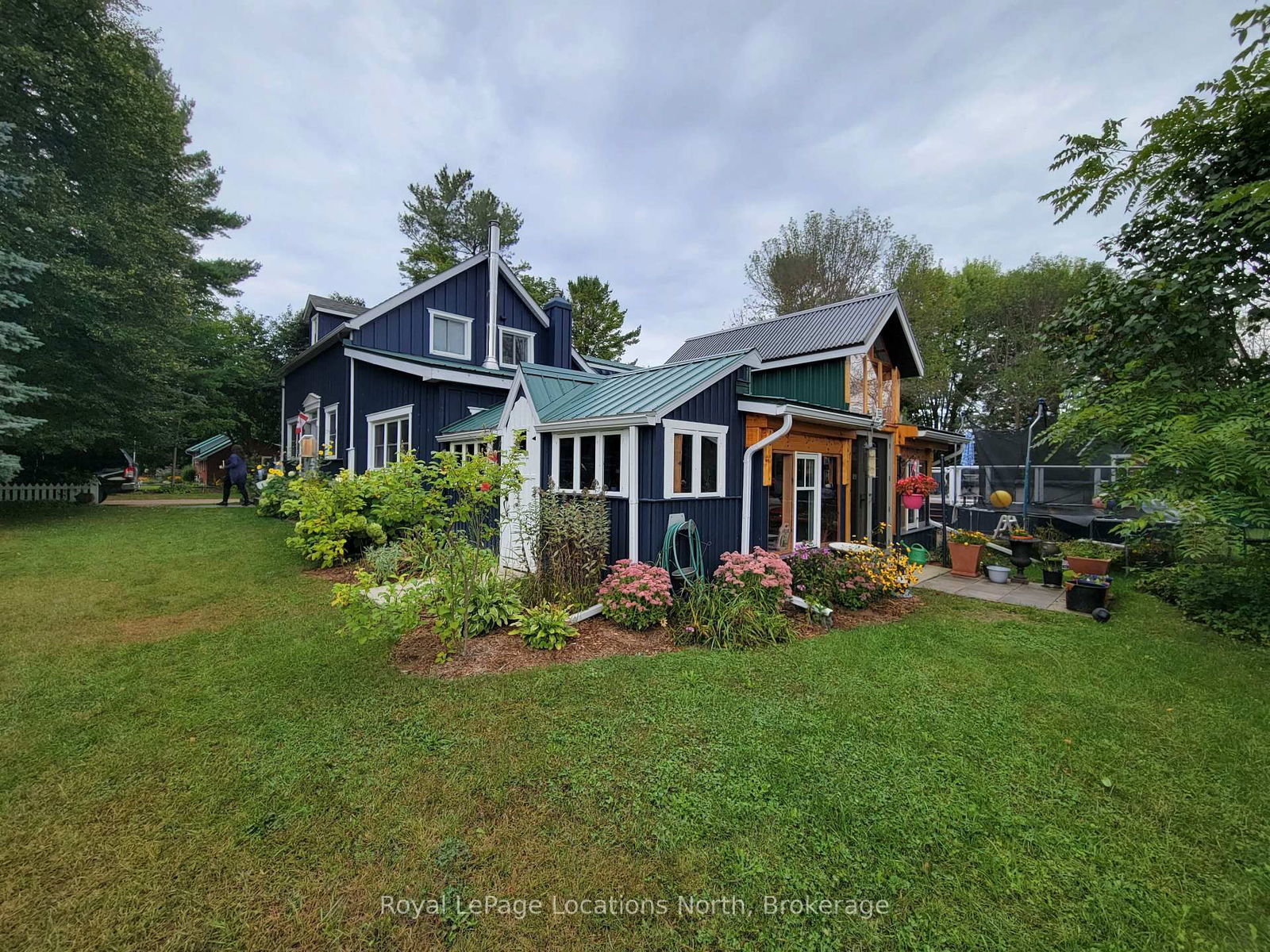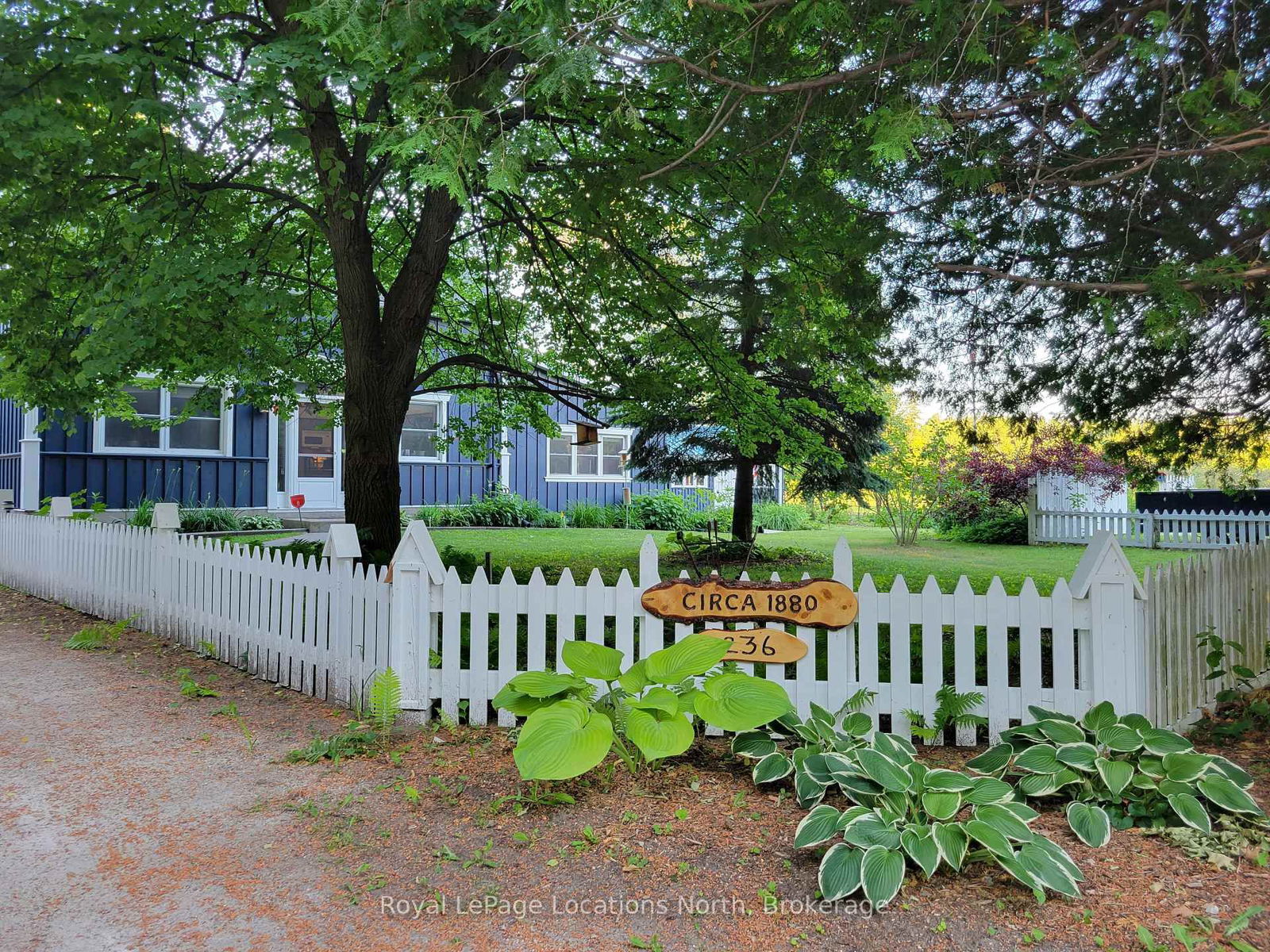Overview
-
Property Type
Detached, 1 1/2 Storey
-
Bedrooms
4
-
Bathrooms
4
-
Basement
Crawl Space + Unfinished
-
Kitchen
2
-
Total Parking
22 (2 Detached Garage)
-
Lot Size
211.77x139.99 (Feet)
-
Taxes
$3,751.00 (2025)
-
Type
Freehold
Property description for 236 Phillips Street, Clearview, Stayner, L0M 1S0
Estimated price
Local Real Estate Price Trends
Active listings
Average Selling Price of a Detached
May 2025
$693,722
Last 3 Months
$736,085
Last 12 Months
$674,541
May 2024
$746,600
Last 3 Months LY
$759,700
Last 12 Months LY
$718,202
Change
Change
Change
Historical Average Selling Price of a Detached in Stayner
Average Selling Price
3 years ago
$818,000
Average Selling Price
5 years ago
$460,840
Average Selling Price
10 years ago
$255,000
Change
Change
Change
Number of Detached Sold
May 2025
4
Last 3 Months
5
Last 12 Months
5
May 2024
5
Last 3 Months LY
4
Last 12 Months LY
4
Change
Change
Change
How many days Detached takes to sell (DOM)
May 2025
23
Last 3 Months
48
Last 12 Months
41
May 2024
27
Last 3 Months LY
30
Last 12 Months LY
38
Change
Change
Change
Average Selling price
Inventory Graph
Mortgage Calculator
This data is for informational purposes only.
|
Mortgage Payment per month |
|
|
Principal Amount |
Interest |
|
Total Payable |
Amortization |
Closing Cost Calculator
This data is for informational purposes only.
* A down payment of less than 20% is permitted only for first-time home buyers purchasing their principal residence. The minimum down payment required is 5% for the portion of the purchase price up to $500,000, and 10% for the portion between $500,000 and $1,500,000. For properties priced over $1,500,000, a minimum down payment of 20% is required.









































